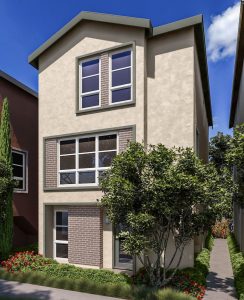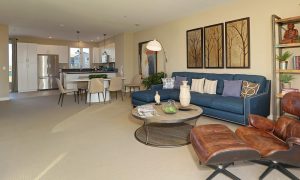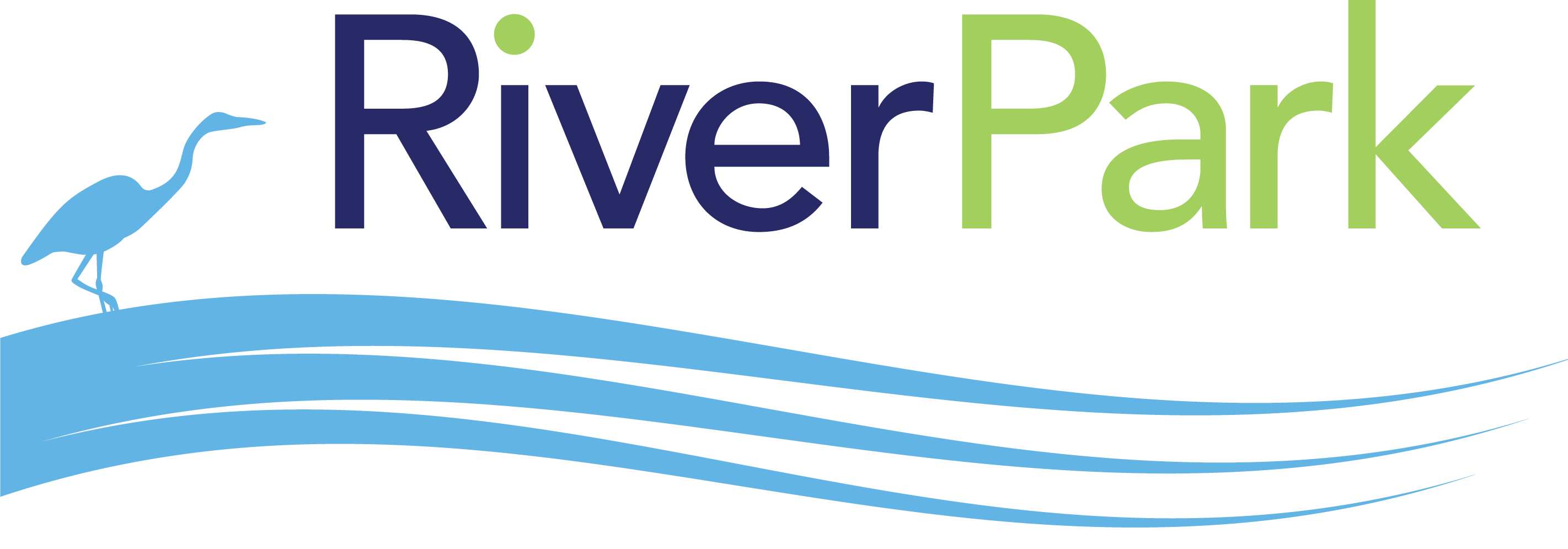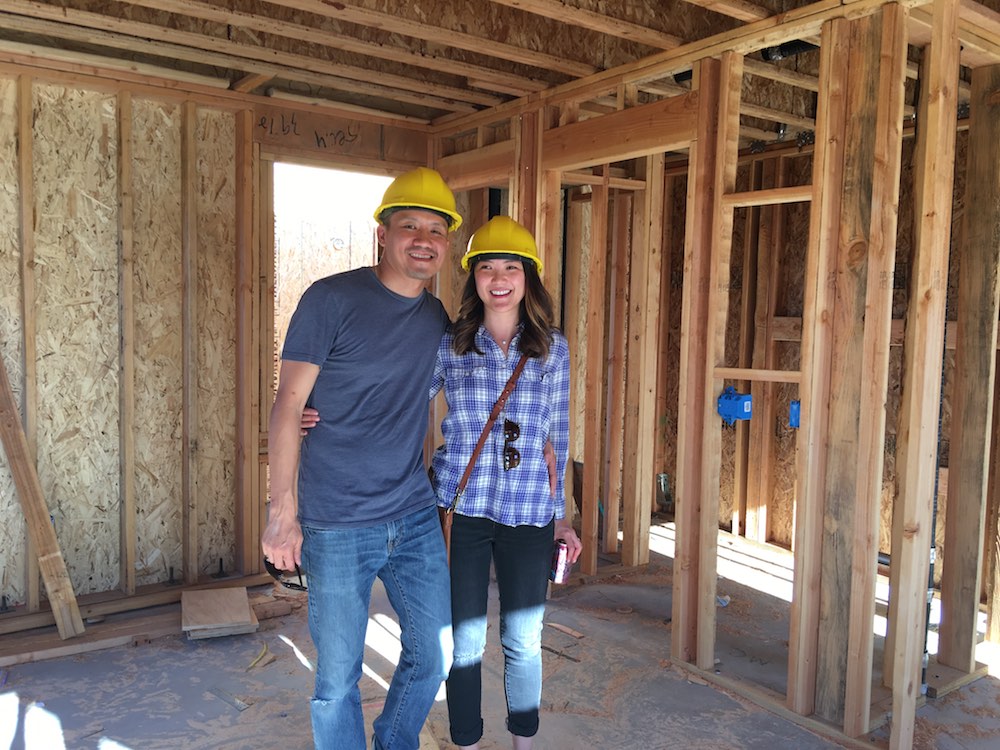“When you know, you know!” responds Jenn to our question about why she and her husband, Scottie, decided on a new home at RiverPark.

A2: One of eight stunning exteriors with brick trim, large windows and professionally coordinated color palettes designed exclusively for RiverPark.
First-time buyers in their early thirties, they currently rent in Echo Park, but it was too pricey to purchase there. “We wanted to keep our commute short, because we both work downtown,” explains Scottie, “and our extensive research showed that the Cypress Park area had everything we were looking for. It’s an up-and-coming community with a small-town feeling, and it’s very centrally located with lots of our favorite activities nearby — including shopping and dining in Atwater Village, Mt. Washington and Chinatown.”
The young couple had seen the RiverPark signs while driving by, but they were looking for an older house “with character,” says Jenn. “After a year of home shopping we hadn’t found anything we liked and the search was taking a toll on us, so we finally decided to check out the RiverPark models.”
“We got a great feeling as soon as we entered on the lower level,” she continues. “We absolutely loved the design, the way the layout flowed and especially all of the sunlight that poured in through the large windows. When the stairway opened up into the grand living space, it instantly felt right.” A week later, they signed a contract.
After moving to Los Angeles from Chicago in 2012, Jenn and Scottie — who have been together for a decade — were married in 2015. They are looking forward to starting a family at child-friendly RiverPark, with its quiet interior streets, a community paseo and the 40-acre Rio De Los Angeles Park right next door. “We can’t wait to explore the neighborhood,” exclaims Jenn, “and we are also very excited about the L.A. River restoration project.” They recently attended a town hall about a nearby site that is considered the “crown jewel” of the City’s revitalization plans and will be transformed into 42 acres of riverside parkland in time for the 2028 Olympics.

Plan A’s contemporary open-concept design offers spacious flexibility with a bright and airy ambiance.
Although they chose a 4-bedroom/3-bath plan, Scottie will still be utilizing the very private downstairs bedroom as a den (aka “man cave”) and they are adding a powder room under the stairs. “We’re also big fans of the open-concept design, which gives us lots of flexibility to create separate living areas with our furnishings.”
The pair recently completed a hard-hat tour of their newly framed home and they are happily making plans for a projected completion date in mid-February.


